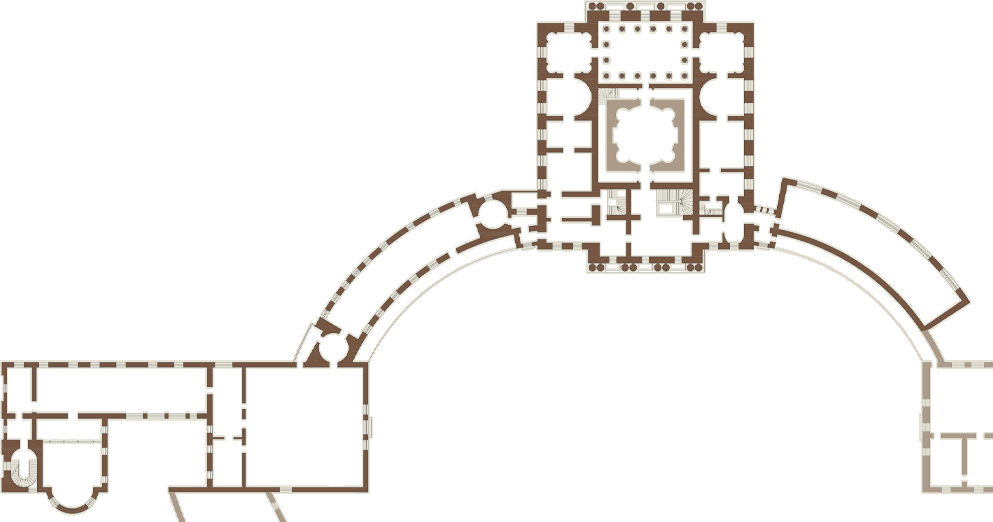The Throne Room
Загрузка панорамы...
It was originally conceived as a Grand State Dining Room. In 1798, to expand the palace and turn it into a ceremonial Imperial residence, Vincenzo Brenna rebuilt the southern one-and-a-half-story wing by Cameron. Square in the plan, with cut corners, in which there are deep niches, and huge arched windows on four sides, the hall occupies an area of 420 square meters and has the character of a separate pavilion. This hall is a striking example of the style of the architect Vincenzo Brenna. The architecture of the hall is extremely plastic: the arched design of the niches matches with the arched window openings very well. The mahogany doors with gilded lion masks are located between them, in strict symmetry. The walls are decorated with ornamental and relief molding. The cornucopia motif dominates in the molding of the overdoors and round stoves (in niches), which should have indicated the purpose of the hall as a dining room. Setting off the white relief molding, white and gilded carved wooden girandole sconces were installed on the two side walls, while candelabra vases of the same design were installed on the consoles of the arched ends of the windows.
The monumental sculptures of caryatids support the arches of the windows and give an air of special solemnity to the hall. They were made in 1798 by sculptors Ivan Martos and Mikhail Kozlovsky. Lost in the fire of 1944, they were recreated from scratch in 1958 by sculptors and restorers N. I. Maltseva and T. P. Shabalkina under the guidance of Professor I. Krestovsky.
The plafond painting is done in a single ensemble of the artistic image of the hall, enhancing the sound of architecture and sculpture. Executed as an architectural perspective composition, the painting of the plafond creates the illusion of a large height of the hall: when walking to the center of the hall from any angle, the eye perceives the optical effect of straightening columns. They form a circular loggia with a balustrade in the form of a rotunda with a dome light. The painting was originally done by the decorator Pietro Gonzaga ca. 1800. For a long time, it was believed that the painting of the plafond was not completed. However, the research data of the last decades make us think that the project was implemented after all, especially given how many preparatory versions of sketches for the plafond painting have been preserved. However, in the late 19th century, painting required restoration, and it was decided to whitewash the ceiling: in 1872, the hall became one of the halls of the Museum opened by Grand Duke Konstantin Nikolaevich. In 1957, the restorer A.V. Treskin and a group of artists re-painted the plafond based on an original sketch by Pietro Gonzaga.
Conceived and designed as a State Dining Room, the hall was turned into a Throne Room after the completion of the work. A dais was mounted in front of the draped window opposite the entrance, and a throne was specially ordered for Pavlovsk to be installed there. The most solemn Imperial receptions were held here.
In July 1814, a solemn reception with dinner was held in this hall for the generals and officers of the Guard regiments who distinguished themselves in the war with Napoleon and participated in the capture of Paris. It was then that the throne was removed and the tables were set. The Dowager Empress Maria Feodorovna annually arranged holidays in this hall on the occasion of her name day, at the end of July. As a rule, the tables were set with a Parisian service brought by her from Paris in 1782. This service is still presented on the central table today. In the center of the table is a girandole with crystal decor (Saint Petersburg, the late 18th century). On two side tables, there is a Gold service. It was made at the Imperial Porcelain Factory in 1828 and presented to Maria Feodorovna by her son Emperor Nicholas I. All the items of the service have the monogram of the Empress on them.
An integral part of the decoration is four glass lanterns with a crystal decor and a frame of gilded bronze (Saint Petersburg, Johannes Zech, 1801), which have been in the hall since its construction (restored after the war with the addition of numerous newly manufactured parts).
On the left and right, against the background of the window and the mirrored door, there are monumental decorative vases of blue porcelain with gilded bronze, a gift from the King Louis XVI of France (France, Sevres, 1782).
The ornate and solemn hall is also complemented by a set of carved gilded furniture (Russia (?), the late 18th century).
The Throne Room on the floor plane
- The Egyptian Vestibule
- The Carpet Study
- The Second Interconnecting Study
- The Main Staircase
- The Hall of War
- The Picture Gallery
- The Upper Vestibule
- The Greek Hall
- The Third Interconnecting Study
- The Italian Hall
- The Hall of Peace
- The Throne Room
- The Valet de Chambre Room of Paul I
- The Library of Empress Maria Feodorovna
- The Pantry
- The Dressing Room of Paul I
- The Boudoir
- The Orchestral Room
- The Rossi Study
- The State Bedroom
- The Knights Room
- The Rossi Library
- The Dressing Room of Maria Feodorovna
- The Chevalier Guard Room
- The Small Study of Emperor Paul I
- The Maid of Honour's Room
- The Anteroom (Turkish Room)
- The State Library of Paul I
- The First Interconnecting Study
- The Palace Church

Back
